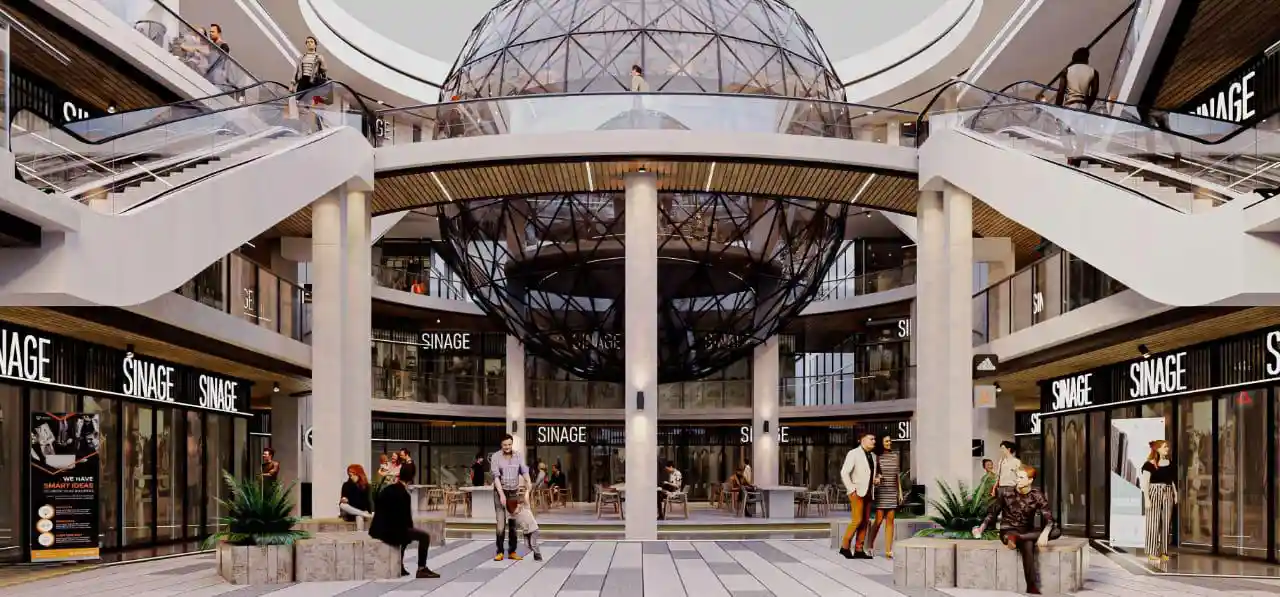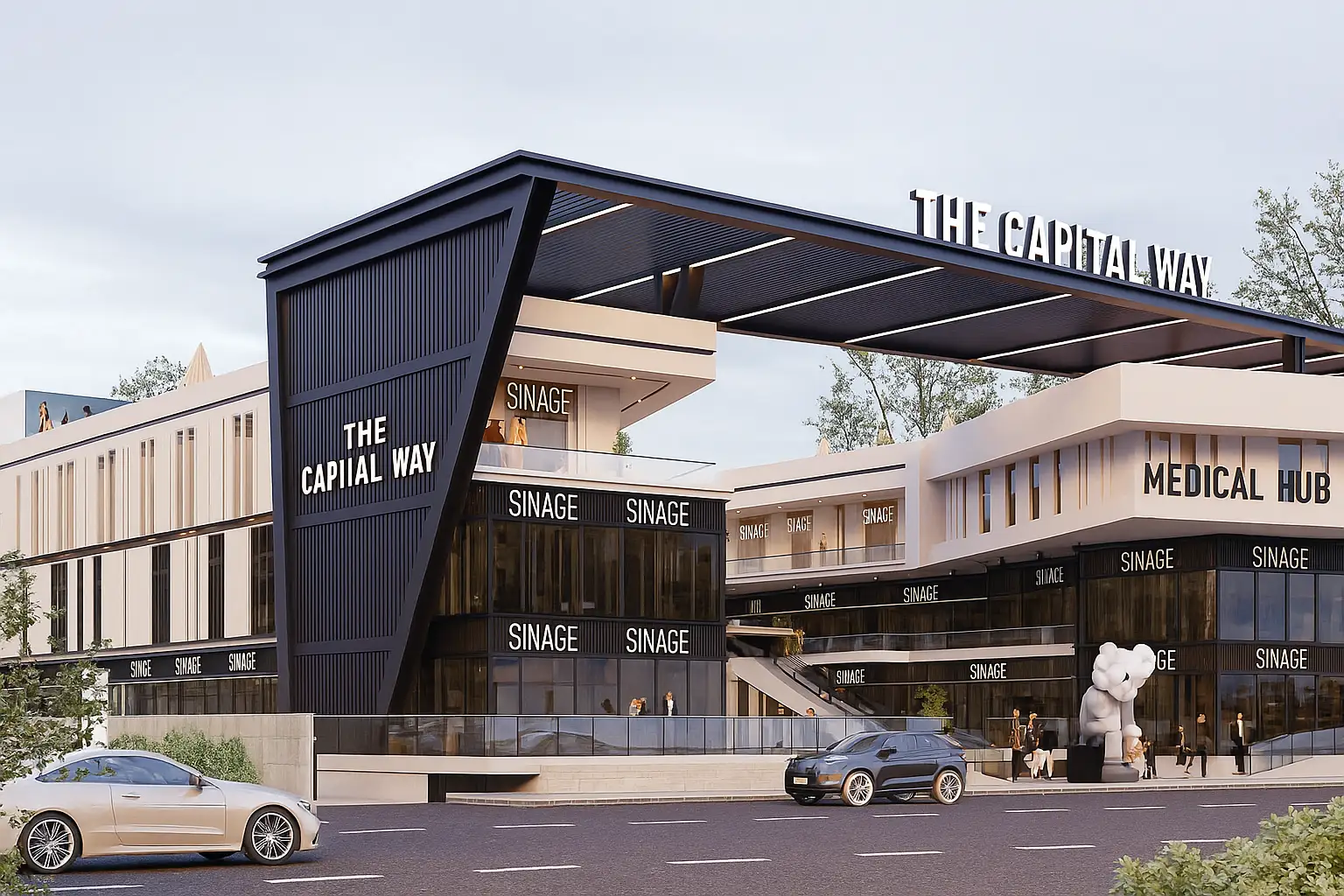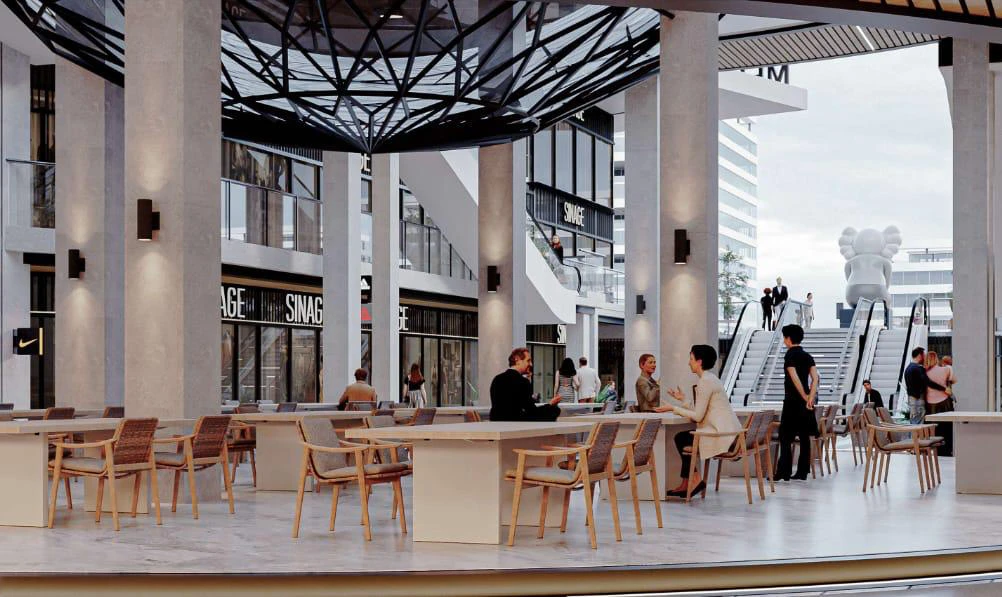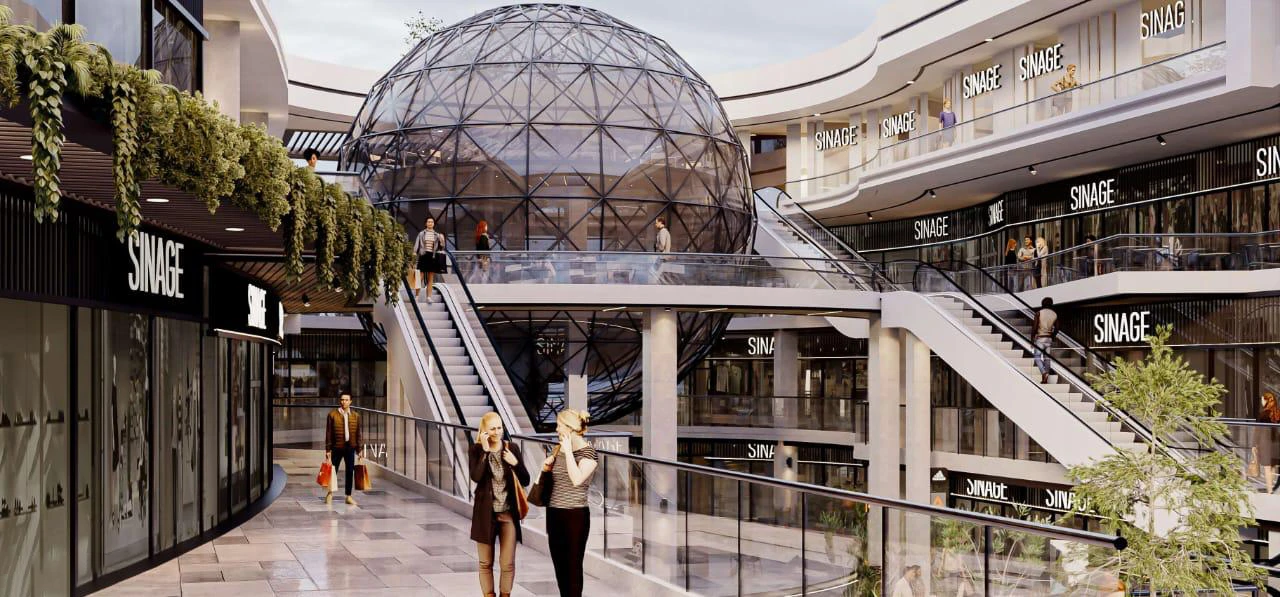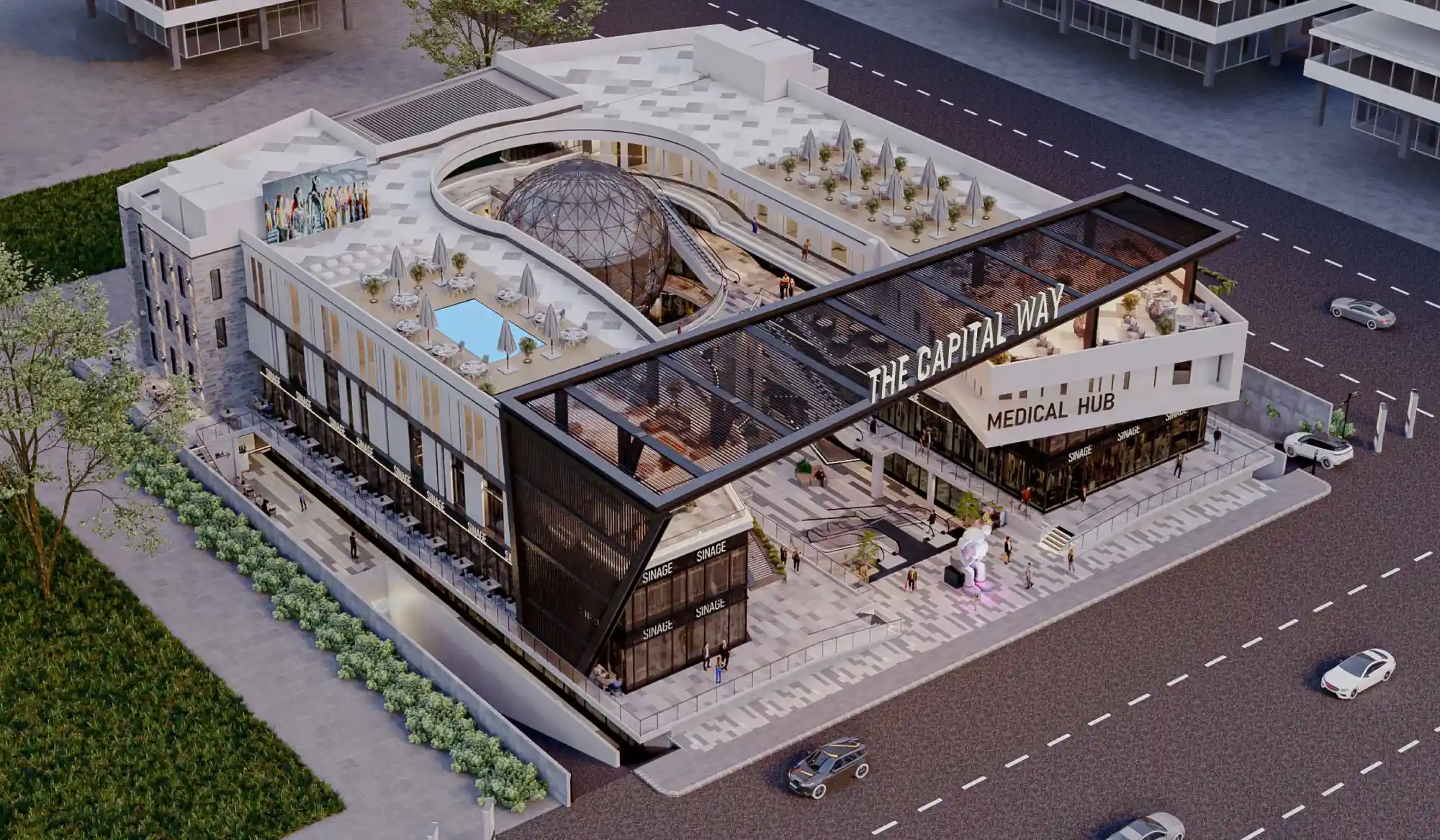THE CAPITAL WAY MALL
As the crown jewel of our commercial developments, The Capital Way stands as a multi-purpose landmark in the heart of badr city's distinguished district. strategically located in the most premium zone plot no. 40, this project enjoys unmatched visibility directly on the main suez road, facing key developments like sarai compound, medar, and mostakbal city, and serving an estimated population of over one million residents, including more than 350,000 residential units in the surrounding area.
spanning 4,000 square meters, the capital is a mixed-use development combining commercial, administrative, medical, and entertainment spaces under one roof. its double-frontage design features a modern, sleek façade extending 60 meters, offering optimal exposure and accessibility.
Concept of The Capital Way
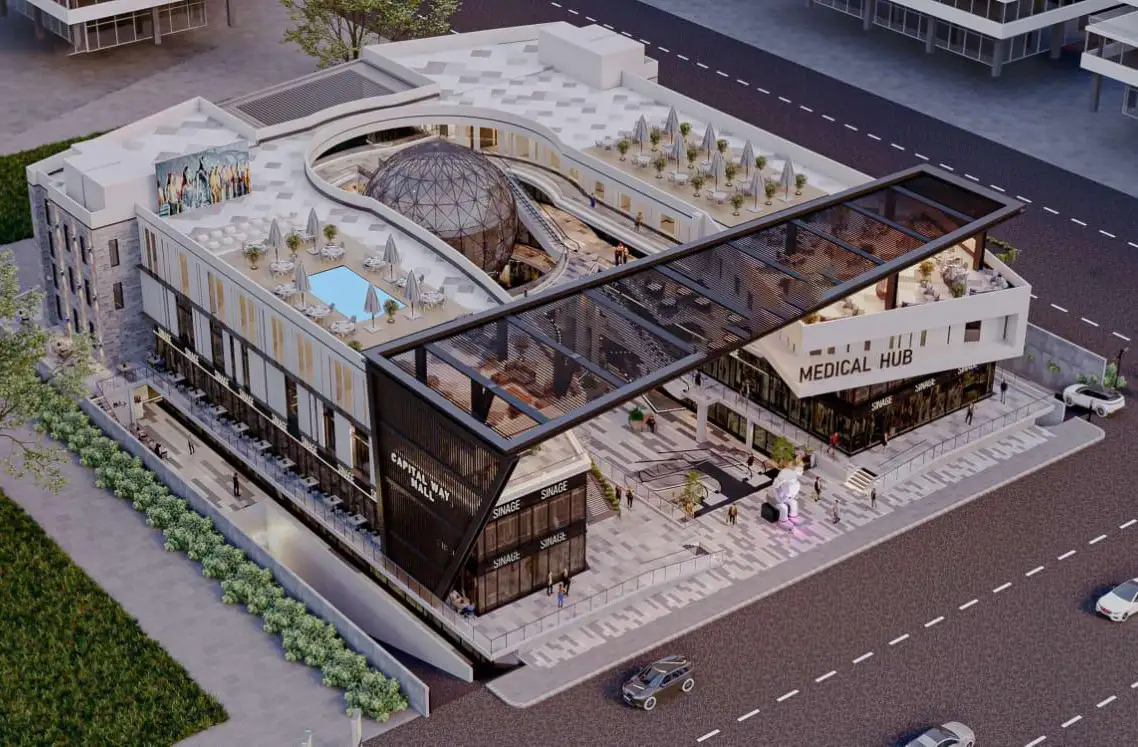
More than a mall, The Capital Way is a business ecosystem built to host retail brands, restaurants, cafes, medical clinics and administrative hubs. It's designed for ease, exposure and long-term value.
Our prime location
-Directly in Suez road
-Opposite Capital Tower
-near global medical city
-Beside HyperOne
-excellent access from multiple highways
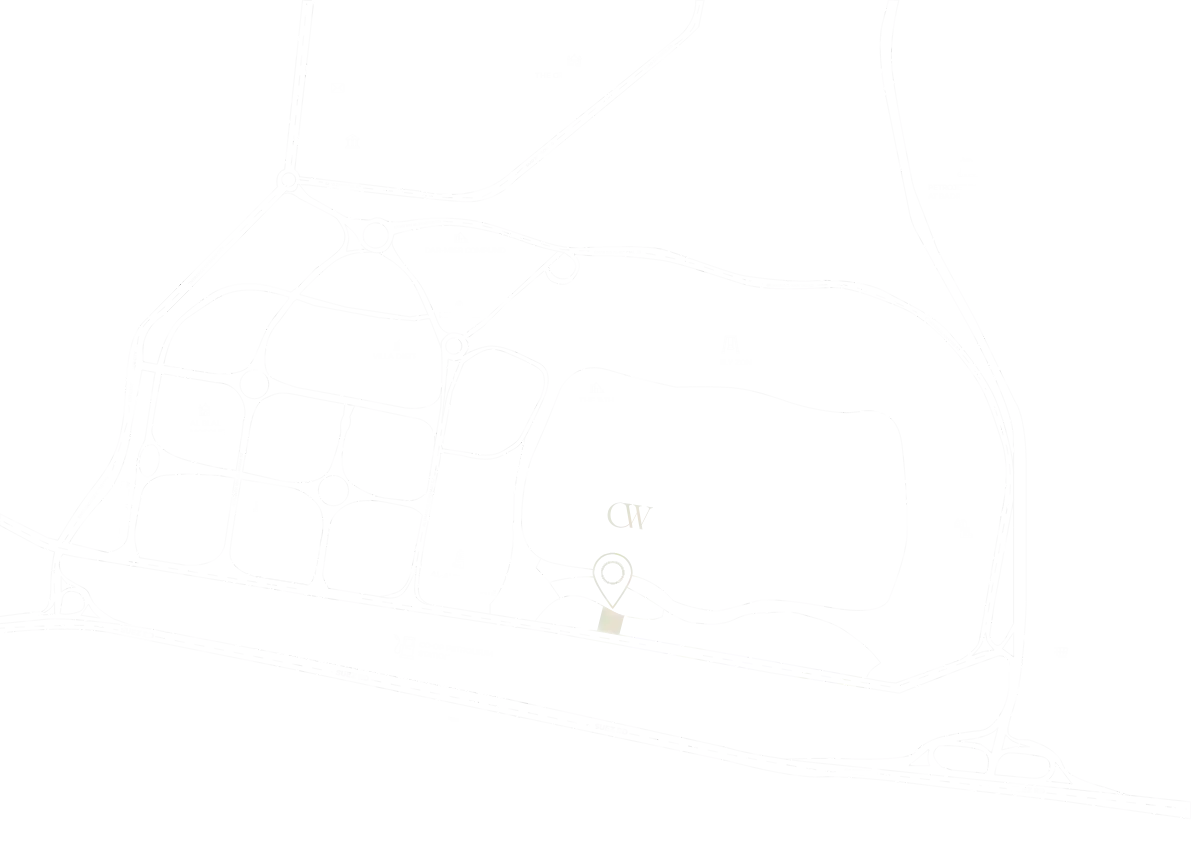
Fact & Figures
BASEMENT
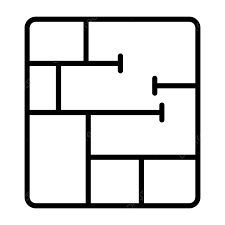
Lower Ground Floor
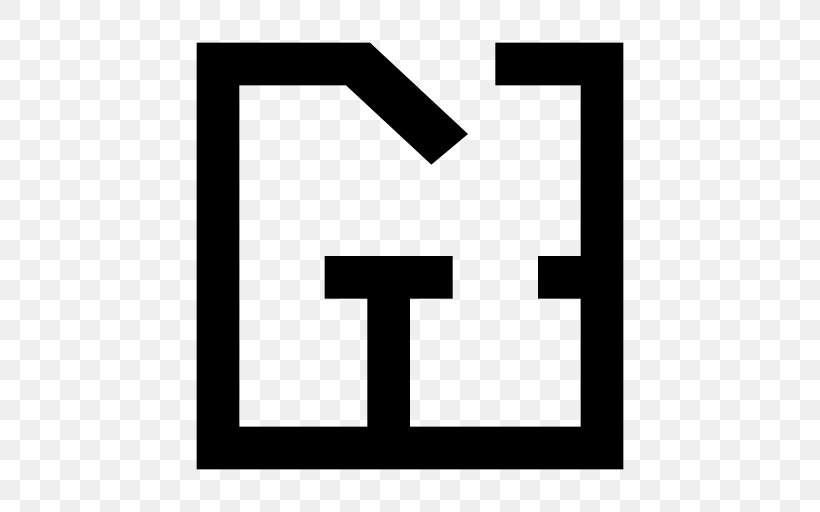
Upper Ground Floor

First Floor

Second Floor

